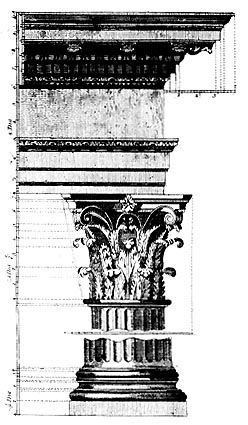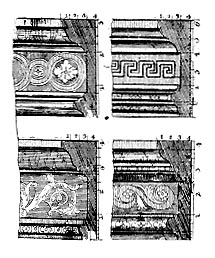 Left: Corinthian Capital. Left: Corinthian Capital.
The designs on this and the four following pages are reproduced from "The Town and Country Builder's Assistant" by J. Norman, published in Boston in 1786.
tectural effects such roofs might as well be omitted, especially when they are surrounded by balustrades.
So it appears that there were not more than half a dozen different styles of roofs in the good old times, each one of which had a logical reason for its shape; now there are as many roofs as houses, and each one is more unaccountable than its neighbor. A brief list of important colonial houses in New England showed that of twenty-four built before the war of the Revolution eighteen had gambrel roofs, two were gables and four were finished with truncated hips or mansards. Of sixteen built in the last quarter of the last century, only one had a gambrel roof, three were according to Mansard, and all the rest were, not modern "flats," but covered with flat roofs. Another list might show different results, but this is suggestive of the changes of fashion. It is by no means true that the majority of American, houses have ever been flat headed at any period. The pitched gable has always prevailed over all others and is likely to do so for many years to come. But when architecture became fashionable, it inclined to classic authorities, and in classic work, although the roof is still at the top constructively, it is a secondary consideration architecturally, at least in domestic work; and until near the beginning of the present century there was little but domestic building that was worth studying or remembering — naturally so, for I suppose there is no other part of the earth where the value of the individual home has been so clearly recognized as in America, no country in which domestic life has been such a controlling element in the growth and development of the great mass of the people from the very first. But aside from this fact, the colonists had little use for public buildings for legislative or municipal purposes, the Church being practically the State, and the meeting-house accommodating the town meeting and the caucus. For the Puritans to have built meeting-houses, large or small, that resembled
in. the remotest degree the ecclesiasti-

-- page 4 --
|
 Left: Corinthian Capital.
Left: Corinthian Capital.