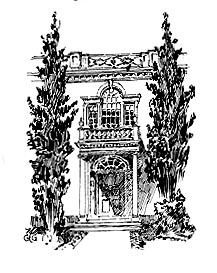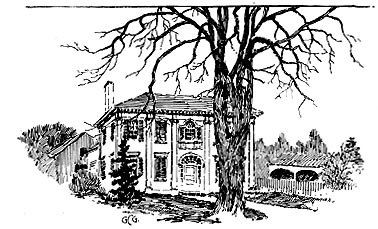 Right: In Greenfield. Right: In Greenfield.
as they could, the moderately pitched hipped roofs under which their fathers had lived; and the prototypes of the old brick houses along the Atlantic coast of New England and in the valley of the James are serving the present day and generation in England. Wherever Dutch influence prevailed, there was a tendency to breadth rather than height, — so prone is man to self-repetition; although the most striking characteristic of the distinctly Dutch colonial buildings is the high pitched roof with the battlemented gables. But these gables belong rather to the town than the country. Where there was plenty of room, the Dutchman flattened himself.
The distinct types of colonial roofs are few and easily remembered. The plain, symmetrical gable, both slopes of the roof being of the same length, is the simplest. The variation of this type so often found in New England, where the roof at the back side is extended to cover additional rooms on the ground floor, and perhaps truncated chambers in the case of a two story house, is sometimes considered an original fashion; but in most if not all cases I think it was an amendment, indicative of the former New England tendency to enlarge the family and at the same time provide for its growth by added room, rather than by closer packing. The house in which the two Presidents Adams were born is of this style, and confirms the fact that great men are commonly born in small houses.
The humpbacked gambrel roof is a familiar type; and this, too, is sometimes found with the upper and flatter slope pulled down behind to cover more room on the first floor. Another family is distinguished by a hipped roof, which on a square house culminates in a mathematical point over the centre of the building, and upon an oblong plan produces a ridge of some length. A fourth type is the truncated hip, which is in fact the mansard. The high-stepped battlements of the Dutch houses merely give a different termination to what is in reality a plain gabled roof; and the roofs called "flat" are hipped roofs of so slight a pitch as to be invisible except from a distance. For archi-

House In Agawam.
-- page 3 --
|
 Right: In Greenfield.
Right: In Greenfield.
